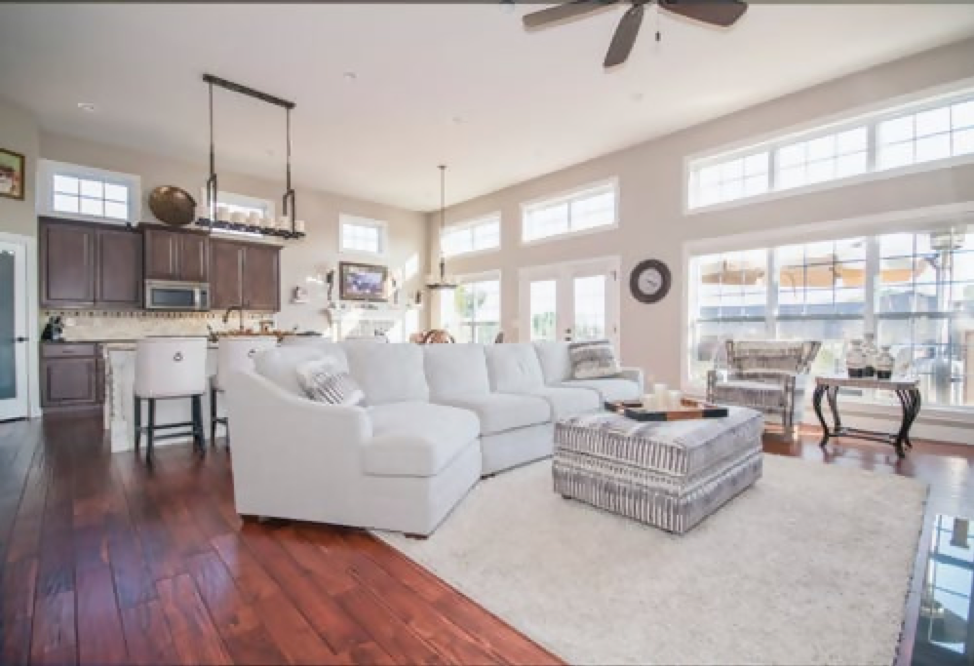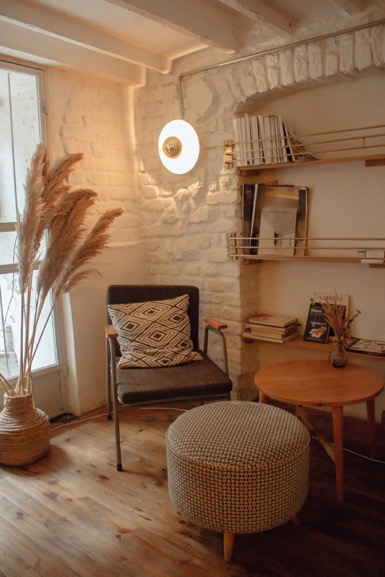Finishing a Basement: What to Know
Every homeowner realizes that their basement is their best chance of a much-needed living space in the house. It is, therefore, our ultimate goal to finish a basement. Our basements are also our rare opportunities for designing our dream room from the ground up, something which hardly any other room in the house allows us. Since our basements give us endless opportunities for flexibility, we are bound to feel a little overwhelmed when we decorate or renovate our basements the first time.

So here’s what we ought to know to finish our basement:
1. First Consider its Utility
We usually start off with grand plans for our basements, which in all honesty, is quite a good thing. We must, however, remember that our basement is primarily a highly functional area. Whether we currently use our basement as a laundry facility, a storage space, and a home office or perhaps even as a combination of all three, we want a design to boost the functionality of our space rather than destroying it.
As we map out our new layout, we must firmly follow three rules during the process:
- Any space requiring privacy should be walled off
- We must leave an unfinished area around our water heater in case of leaks
- Whenever possible we must keep our plumbing place to cut down on costs
2. Maintain the Dryness
We must first look for any water issues in the basement before we start processing our plans. The obvious signs of water issues include water dripping the below-grade walls of water, forming pools in the basement. We must outlook outside to ensure the ground is graded away from our foundation. We must also take careful note of any cracks in our walls and have the damages repaired as necessary.
3. Never Underestimate the Construction Required
One thing we must bear in mind is that finishing our basement is quite unlike any other construction project we’ve ever undertaken for our house. This is because we have to do the entire project from scratch. We will definitely have plentiful freedom to customize as per our wishes and as per space, but we must be well prepared for all the legwork that will entail in keeping the basement dry and warm.
It is best to hire a contractor for this job unless we professionally have a background in construction. Pros can best handle the framing and foundation racks around our existing ductwork.
4. Be aware of the Code
After we have tackled any or all the moisture problems and have put together a plan, we must get in touch with our local municipality to verify whether we need to obtain a permit for our project. This is all the more important if we have electrical work or plumbing included in our plans, which might have to be inspected.
5. Incorporate an Open Space Concept
We may have often observed that most basements follow an open-concept. It is essential to know how to find our way during such construction projects in the correct manner.

Based on how we plan to utilize our space, we must distinctly group our plans. We might have a play area in mind for the kids, a dining table, or a television area. Regardless of which groupings we create, we have to ground it with the appropriate light fixture. If required, we can throw in an area rug as well.
We must also leave appropriate negative spaces in between each segment, not just to walk around but to also visually separate the areas to make it not so overwhelming.
6. Consider the Fasteners
Basement floors and walls are not merely made of old screws and nails; they are the stuff of proper brick, cement, block and masonry. This means that we can’t just cut through it when we want to attach framing. We will arrange for appropriate fasteners and possibly even anchors as per our wall type. In some cases, we may be required to rent a powder-actuated fastener, which is also referred to as a shotgun fastener most often.
7. Never Discount Aesthetics for the Basement
We can note from history that basements are most often relegated to mismatched furniture and bare walls just because we underestimate the value of the space. We must first put a stop to this thought process. We believe that basements require out utmost efforts, time, energy, and money to finish it. We must, therefore, inject a sufficient dose of aesthetics into our basement as we do for all other parts of our house.
As for being mismatched, we know that colors go a long way in unifying a place. To bring cohesiveness to our layout, we must consider one color scheme. Even if we are unable to commit to one color, we must use a similar shade for all of our furniture and cohesive hues throughout our accessories.
We must also try to throw in some wall art, throw pillows, and other carefully selected accessories to make sure our basement feels cozy and welcoming.
As homeowners, most of us dream of finishing our basements one day. With these tips, we can avail of the opportunity of creating a unique design to enliven our basement. With the amount of freedom at our disposal, we may struggle with where to start and how to finish the basement.
Our NYC-based company, Brener Construction, deals with luxury construction projects. Our vision is to give personal attention to our clients and develop plans that cater especially to bring our visions and our projects to life. Contact Us for all your construction projects.
